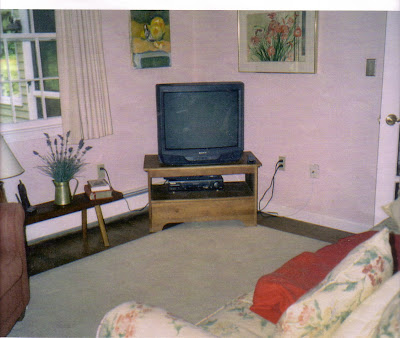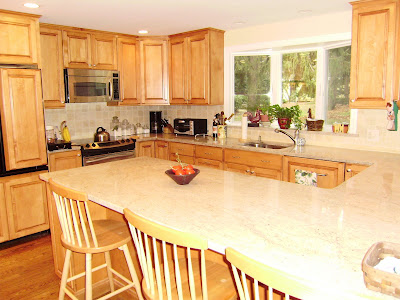The new vanity is more appropriate for the era of the house. This vanity has a furniture look and is on legs. The same decorative boarder that was used in the shower was mounted on the wall as a frame for the mirror.
Kitchen Renovation… Before
This house is in Newton MA. This house was built in 1980 by a builder. It’s layout was not working for the family. The kitchen cabinets were replaced, and all of the hardware was updated. The flat unatractive window was replaced with an angular bay window. The refridgerator was moved to the other side of the island, in order to break through the den wall to make a kitchen/ family room combination. A hardwood floor was installed replacing the outdated linoleum. A new tile backsplash was designed, and the granite countertops replaced the formica ones. I got rid of the track lighting and put in recessed lighting. I replaced the popcorn cielings with a smooth finish.




